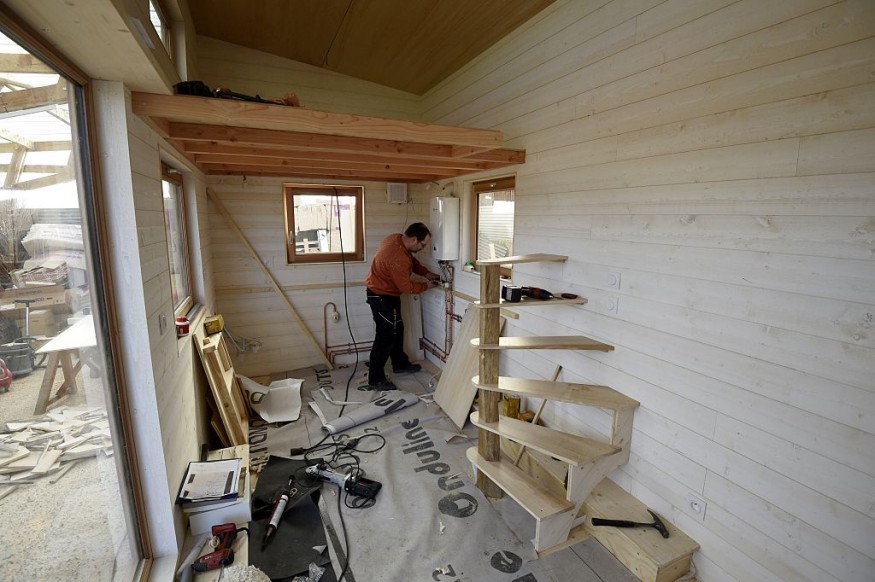
Tetra Pod is a popular sustainable tiny house in Indonesia with walls and a roof built of recycled tetra pack cartons.
Tetra Pod: Sustainable Tiny House
The Tetra Pod Studio, which combines distinctive native design features with effective living systems, is a fantastic illustration of sustainable living.
This small house serves as a showcase for eco-friendly design because of its prefabricated construction components and thoughtful choice of materials from sustainably available sources.
The Tetra Pod Studio is an economical solution to combine comfort and sustainability, with options starting at only $5,000.
Architecture: Tetra Pod / Stilt #studios: Stilt #studios is happy to be able to present the first finalized Tetra Pod #studio in Uluwatu, Bali. A prefabricated tiny ##house using recycled Tetra Pack Cartons as wall and roof material,… https://t.co/VVRA699DZf - Real Estate - pic.twitter.com/H4y23hSfxP
— Architecture🏠Construction👷 design (@statybu) February 16, 2021
With alternatives like the 688-square-foot Tetra Pod, living a sustainable lifestyle is becoming more and more feasible.
By using recycled materials for the walls and roofing of this tiny house, efficiency, and art are combined to produce a completely original structure that blends in with its surroundings.
Unique Design Solution
The diagonally oriented Tetra Pod floor concept generates engaging areas that extend outside.
This little house is both attractive and expansive thanks to open facades and thoughtful space utilization.
Rainwater collection is made possible by the Tetra Pod's modern styling and sloping roof thanks to a specifically created structural system.
The garden as well as outside landscaping may be watered using this saved water.
While massive panel facades can open to allow for cross ventilation, which keeps the area open, strategically positioned air holes beneath the canopy keep the inside cool.
There is a comfortable bedroom with an en-suite bathroom, an open-plan kitchen, a living room, and a few patios of living space.
The Tetra Pod is raised about 16 inches above the ground by the nine-point base, providing cozy porch seating.
When needed, layers of curtains offer solitude, and a unique furniture arrangement makes a cozy spot for dining or lounging.
Space Planning
The unusual floor design of the Tetra Pod provides a practical solution with the extra benefit of flexibility.
A balance between sophistication and spaciousness is achieved by the thoughtful utilization of space that extends beyond the outside.
Cross-ventilation is made possible by the nine-point base that is raised above the ground and the huge panel facade.
Near the canopy, smaller air holes provide passive cooling, Teeny Abode reported.
Tiny House Basics
According to real estate codes, a small home is any residence with a floor space of 400 square feet or less, excluding lofts.
A tiny house is, more broadly speaking, a compact, moveable home with a simple layout. Such factors push for creative use of available space, which, ideally, should serve as permanent homes and are self-sufficient.
Even if some of these dwellings are movable, it is not necessary, according to Dengarden.
The Tiny House Company said that a tiny house is designed to offer flexibility and freedom in addition to being low-impact.
For some people, it's the ability to live a balanced life by making a minor purchase without relying on a mortgage.
Others like the adaptability of having the option to alter the shape, size, and placement of an existing house.
Related Article : Prefabricated, Self-Sufficient, Protected by Fungus - All Great Qualities of a House!
© 2025 NatureWorldNews.com All rights reserved. Do not reproduce without permission.





