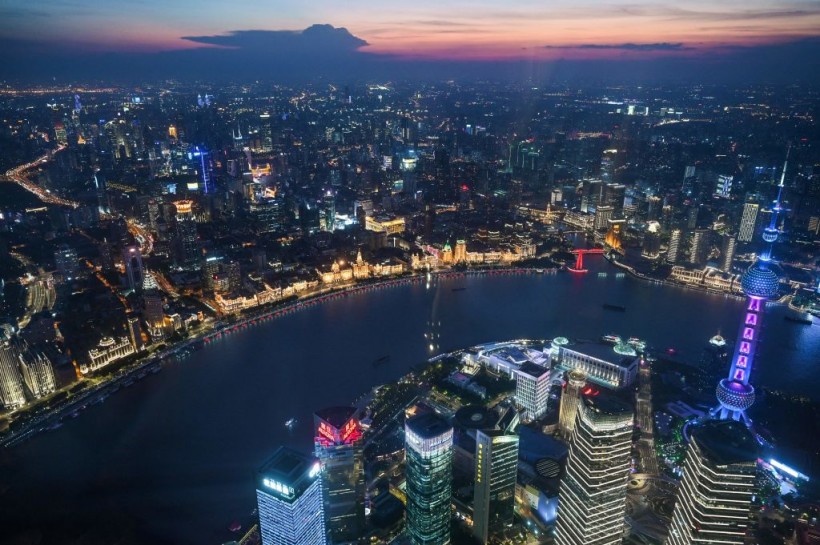Sustainable architecture often refers to design that creates healthy living environments while aiming to minimize its negative environmental impacts as well as the adverse effects to energy consumption and use of human resources.
Usually, sustainable architecture is reflected in a building's materials, construction methods, resource use and design in general. Experts said that the design should also facilitate sustainable operation during the building life cycle, including its ultimate disposal.
While it has to be functional and aesthetically superior, the space of the building has to be constructed with the mindset of achieving long-term energy as well as resource efficiency.
Here are some of the buildings around the world that are considered as sustainable architecture:
Museum of Tomorrow (Rio de Janeiro, Brazil)
Museum of Tomorrow is an applied sciences museum which explores the opportunities and challenges that humanity will be forced to tackle in the coming decades from the perspective of sustainability and conviviality.
Launched in December 2015 by the Rio de Janeiro City Hall, Museum of Tomorrow is considered as a culture asset from Rio's Secretary of Culture currently managed by the Institute for Development and Management.
The structure has been dubbed as one of Rio's most famous tourist sights. With solar spines that bristle above and a fan-like skylight located below, it is designed to adapt to changing environmental conditions.
Shanghai Tower (Shanghai, China)
The Shanghai tower is a 632m high, 128-storey skyscraper that is situated in the Lujiazui finance and trade zone of Shanghai in China.
Completed in 2015 and officially opened to the public in 2016, the tower is the world's tallest building, which can accommodate up to 16,000 people.
The structure was made up of nine cylindrical buildings stacked on top of each other. Meanwhile, a total of 127 floors are encased by the inner layer of the glass façade.
Between the inner layer and an outer layer - which twists by 120° as it rises - there are nine indoor zones wherein each zone contains public space for visitors.
Read Also: Regenerative Architecture: The Future of Sustainable Buildings
CopenHill (Copenhagen, Denmark)
CopenHill is considered as Copenhagen's epicenter for urban mountain sports.
The establishment offers a number of outdoor activities in the middle of Copenhagen where the whole family can be active together on skis, in running shoes, hiking boots or on the climbing wall.
CopenHill is a unique opportunity to do activities at a level and at a height that has not been possible in the city in the past years. Moreover, there is also a publicly accessible recreational area with a café, a restaurant, music and classic après ski atmosphere.
Robinson Tower (Singapore)
The Robinson Tower is a 24 000 m² boutique retail and office tower that was designed by the international firm KPF or Kohn Pedersen Fox Associates. It was done in collaboration with Associate Architect A61, with the aim to address the cultural and social aspects of the city, creating a singular and refined experience.
The tower stands out from its context showcasing novelty in form and function, changing the city's skyline.
The structure's composition distinguishes two different entities: a retail platform on the ground floor topped by a garden and a high impact 20-storey vertical volume of offices, where the adjacent marina is revealed.
This type of configuration usually increased the natural light in the interior spaces and induced an iconic and singular persona for the building.
One Angel Square (Manchester, United Kingdom)
One Angel Square in Manchester is the Co-operative Group's new headquarters building, where more than 3,000 Co-op employees are co-located in one office for the first time.
The 15-storey building is a three-sided structure, with a fully glazed double skin façade that has curves both horizontally and vertically around the building.
There is a full-height atrium at the heart of the triangular building, its three sides formed from white-painted concrete balconies at each floor level.
Meanwhile, behind the balconies are large, column-free open-plan office floors.
Related Article: How Bamboos Can Help Make Modern Construction More Sustainable
© 2024 NatureWorldNews.com All rights reserved. Do not reproduce without permission.


![Tsunami Hazard Zones: New US Map Shows Places at Risk of Flooding and Tsunamis Amid Rising Sea Levels [NOAA]](https://1471793142.rsc.cdn77.org/data/thumbs/full/70325/280/157/50/40/tsunami-hazard-zones-new-us-map-shows-places-at-risk-of-flooding-and-tsunamis-amid-rising-sea-levels-noaa.jpg)



